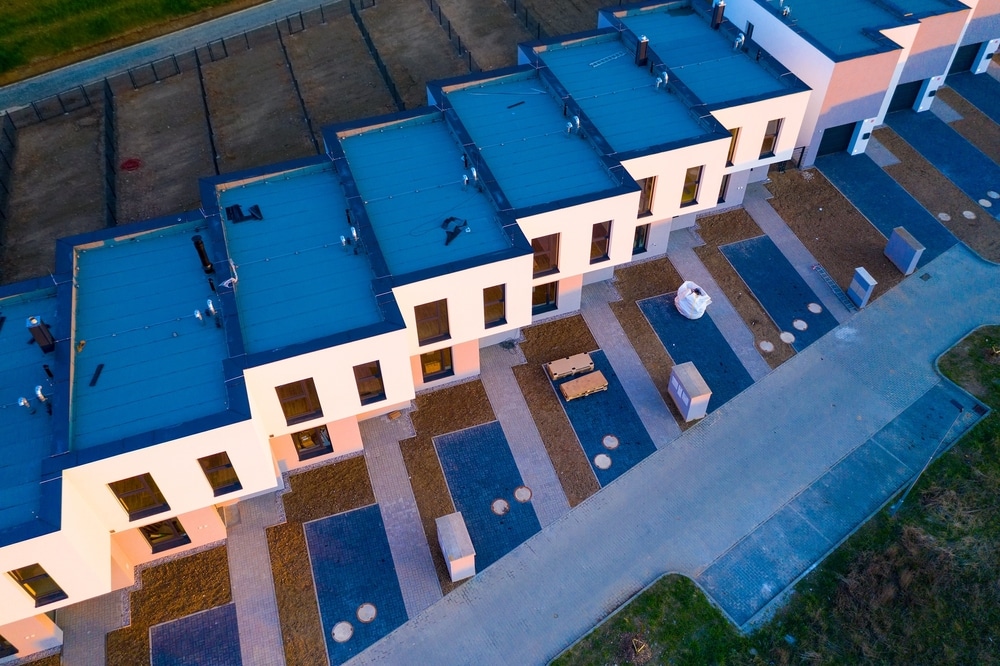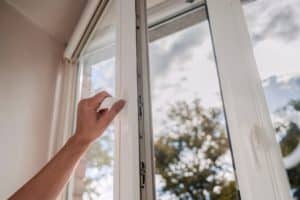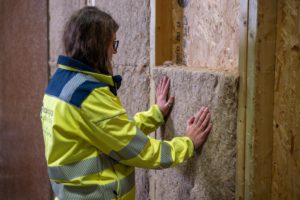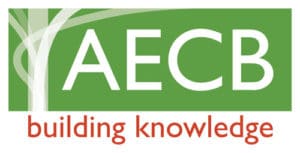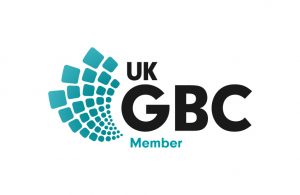Learn all you need to know about the intricate and popular world of Passivhaus in our latest blog.
Described as the mecca for all energy and sustainability consultants, Passivhaus, (otherwise known as Passive House) is one of the world’s leading energy efficiency standards and construction concepts. It’s been made to advise the industry on how to build comfortable, environmentally friendly and affordable homes and buildings and has been rapidly gaining awareness and popularity; countries across Europe and even Australia, Japan, China, USA and Canada are now creating incredible buildings that promote indoor comfort and acoustic insulation.
Similarly, within the UK, the construction industry has realised the impact and importance of their actions when it comes to minimising their carbon footprint. From residential builds to commercial builds, the UK’s built environment is responsible for 25% of the UK’s carbon footprint, according to the UK Parliament. As the UK government works to meet their targets of Net Zero, these figures have prompted the construction industry to create builds following the Passive House Standard.
What is passivhaus? Passivhaus is a performance-based standard for very low energy buildings. It provides a rigorous energy efficiency design criteria to help constructors create buildings which use around 90% less energy than standard buildings.
Whether you are starting from scratch on a build or looking to do a retrofit, we’ll tell you everything you need to know about the Passivhaus Standard and how to achieve it in this blog.
What is Passivhaus?
Established by the Passivhaus Institute in Germany, the Passivhaus standard was developed following a research project investigating why low energy buildings typically do not deliver on their expected energy saving potential. The standard includes energy efficient building principles all designed to create houses that consume up to 90% less heating and cooling energy than our conventional UK buildings, keeping its habitants comfortably warm all winter and cool throughout the summer. The Passive House principles include:
- High Quality Insulation
The quality of the insulation used within a build is paramount to the success of a Passive House building design. An insulation envelope is used to minimise the heat exchange with the outside environment, utilising insulating materials such as Stone Wool and Wood Fibre to minimise the need for external energy supply.
- No Thermal Bridging
When it comes to the architectural interface, a Passive House build should be thermal bridge free. This means making sure any walls, floors and roofs are well insulated with no gaps, reducing the need for heating or cooling to achieve the ultimate temperature comfort.
- Airtight Construction
Airtight construction means that there should be no uncontrolled airflow coming in (or out!). If possible, this should be considered at the design stage as choosing the correct air barrier materials means every joint should be perfectly sealed and there should be zero gaps in the ‘skin’ of the build. Ultimatley, an airtight build will limit heat escape and cut down on the subsequent energy costs, localising any condensation problems and promising the very best comfort within the building.
- Heat Recovery Ventilation
After insulating the building, it is also required that the building needs high quality ventilation to avoid stuffiness in the home, eliminating the potential for condensation in the colder weather. A heat recovery ventilation (HRV) system will be used to ensure any incoming air is near enough the same temperature as it was when pushed out. This helps to minimise loss of energy and create a good indoor air quality for occupants.
- High Performance Glazing
In a Passivhaus, all windows should be expertly insulated and fitted with either double or triple glazing to eradicate heat loss. This ensures that the entire building envelope is well insulated.
Once all of these five principles are met, certification is available for buildings, specific components, designers, consultants and tradespeople.
Want to find out more about the Five Passivhaus Principles? Read our blog, The 5 Fundamental Principles of Passive House.
Why choose Passive House?
Passive House is so much more than just a world-leading energy efficiency and thermal performance. The standard can bring a range of benefits, creating a catalyst for positive effects for both your health and comfort, but also for the environment and your pockets! Some benefits include:
- Building Performance
One of the most immediate benefits you will see from a Passive House is the improvement in livability and building performance. A Passivhaus design brings more comfortable indoor air temperatures, better air circulation and indoor quality, leading to lower energy demand, higher levels of comfort and resilient, future-proofed buildings.
- Sustainability
A study ran in Germany compared the energy consumption of a Passive House with the energy consumption of both conventional and energy-efficiency homes. The result found that Passive House had an average energy of 90% compared to conventional homes, ultimately lowering carbon emissions and giving them the best chance to achieve net zero.
- Health and Wellness
Now, more than ever, we are spending a significant time of our lives indoors, so it’s essential that we make sure that the building we live in has a positive impact on our health and wellbeing. The Passivhaus building provides a healthy indoor environment for occupants through guaranteeing good levels of insulation, eliminating condensation and mould, protecting against external air pollutants and reducing noise pollutants: ultimately, improving the quality of life for all.
- Financial and Property Value
Making this standard even more phenomenal, there are now a number of Passive House projects that have been constructed for the same price or cheaper than conventional buildings. These types of buildings are affordable to run and offer lower maintenance costs, reduce fuel poverty and provide access to greener finances and better rates on mortgages. All thanks to the significant energy savings and use of high quality components!
- Versatile
Wherever you are in the world, the Passive House standard is suitable for all building types and climate zones. While a large portion of the current Passive House buildings are residential, there’s also opportunity for non-residential Passive House buildings such as schools, office buildings and even swimming pools! For example, in 2021, a three-block development at Canary Wharf, London was created to become Europe’s largest Passivhaus scheme. The project will include student accommodation, apartments, retail spaces and a Mcdonald’s drive-through.
In addition, whilst typically the Passivhaus standard is for the creation of newer builds, the new EnerPHit has been created for the refurbishment of older homes across the globe. If you own an older home, you can retrofit Passivhaus by refurbishing your home to fit the standards of the Passivhaus standard. The opportunities are endless!
How can I achieve the Passivhaus standard?
Passivhaus certification does need a rigorous quality assurance process. For you to achieve the ultimate Passivhaus standard status, your building must meet the following several criterias:
Space Heating: In contrast to 100 KW/m2 needed for a typical house, the energy demand for space heating must not exceed 15 Wh/m2 of living space per year.
Primary Energy: Total energy needed for all domestic applications including heating, hot water and domestic electricity must not exceed 60 KWh/m2 of living space per year.
Airtightness: As Passive buildings have been made to be super airtight, they should not have no more than 0.6 air changes per hour at 50 pascals of pressure.
Thermal Comfort: Living areas should be no more than 10 percent of the hours in a given year exceeding 25°C, making the space comfortable all year round.
What is the role of a sustainability consultant in Passive House?
Sustainability consultants are there to provide you with planning and development consultancy that delivers unparalleled cost-certainty and value. They will guide you through your Passivhaus journey, ensuring that you make the right choices and get it right the first time around, making it cheaper in the long run and saving you valuable time! Ultimately, sustainability consultants are there to support you with your Passivhaus journey from start to finish with a strategy that fits within your budget and goals.
As a team of sustainability consultants, we can help. We can help you to achieve your Passivhaus dreams from design conception right through to completion. If you are considering designing or retrofitting to Passivhaus standards, book in for a free consultation today and we can discuss the next steps and options for you.



