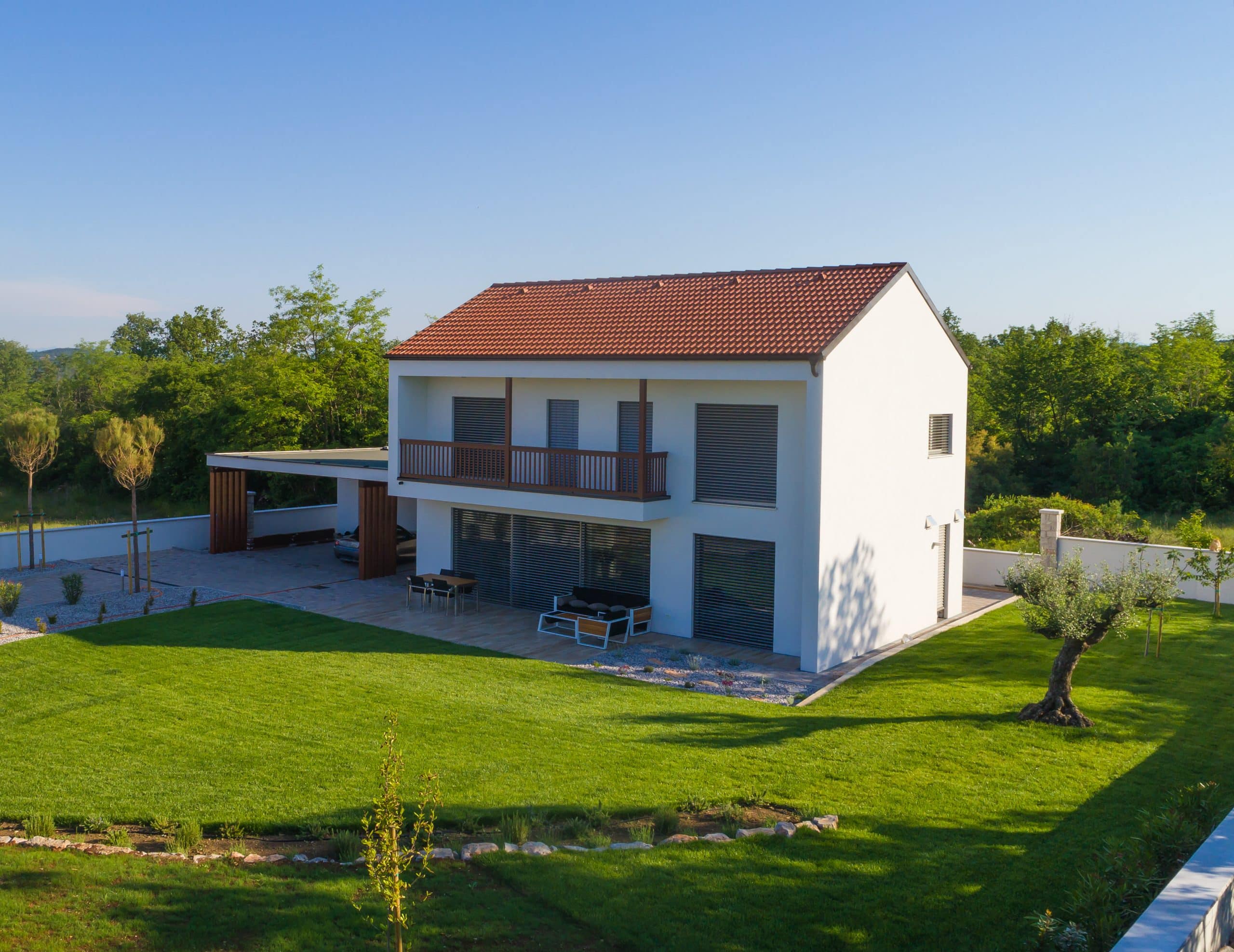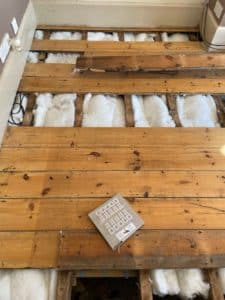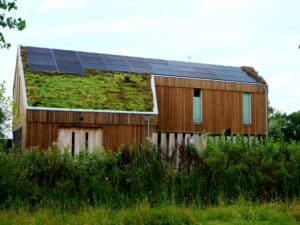The Passive House is the world-leading standard when it comes to energy efficient construction.
The Passive House standard is the mecca of all energy and sustainability consultants; it’s the real deal. The perfect combination of quality, energy efficiency and comfort, achieving PassivHaus is the ultimate aspiration for those working in the design and construction industry; but it isn’t easy to attain.
A Passive House is designed to consume up to 90% less heating and cooling energy than conventional buildings, keeping its habitants comfortably warm all winter and cool throughout the summer. It’s born from a German approach developed by the PassivHaus Institute and can only be certified through a rigorous quality assurance process.
A Passive House may look no different from the outside, but you can guarantee that the design will have been meticulously crafted.
There are a lot of boxes to tick; there’s a reason the standard is so aspirational.
But, the benefits? They make the effort worthwhile.
A Passive House will deliver:
- Lower utility costs
- Potential rebates and tax credits
- Improved indoor air quality
- A huge boost in comfort
- More durable homes
- PEACE and QUIET!
- Less reliance on outside power
- Better value for money over time
- The welcome knowledge that you’re playing your role in the green agenda
Okay – so you know you want it. How do you get it?
To achieve the Passive House standard, you need to meet 5 main principles.
These principles are the core ways in which you can differentiate a “normal” home with one that has the PassivHaus badge of approval.
1 – High quality insulation
Rule number one when it comes to Passive House is to get your building envelope in check.
That means designing something that is highly efficient and exceptionally well insulated. This added layer of insulation is achieved by a ‘blanket’, used in the walls, floor and ceilings. Some designers will opt to build the entire home from insulating materials (such as wood fibre and Porotherm blocks) in a bid to minimise the need for external energy supply.
It is also important to remember that it isn’t about how much insulation you put into a property, but the way in which you use it. It is most effective when wrapped uninterrupted around the entire build… although this is often not wholly possible. In these cases, the material that bypasses the insulation will create a thermal bridge, and this can significantly impact the scope of the insulation.
Whatever your choice, the ultimate aim is to integrate insulation that minimises heat gain in the warmer months, and stops heat loss in the winter.
2 – Heat control and robust windows
All window frames must be expertly insulated and fitted with double glazing to eradicate heat loss. In fact, typically, a passive building will typically have triple glazing due to their major role in space heat energy.
You can also make use of Low-E coatings on the glass to control the level of heat gain needed at any time. For example, high solar heat gain windows could be used on the sides of the house where winter sun is needed, with low solar heat gain windows put in the areas the summer sun could do most harm.
Further features of high-performance windows and glazing include nonconductive framing, insulated framing and warm-edge spacers.
3 – Airtight construction
That means no draughts coming in, and no leaks coming out.
An air-tight building will limit heat escape and cut down on the subsequent energy costs, localising any condensation problems and promising the very best comfort within the building.
It should be carefully considered at the design stage, as the air barrier of the home will need to be continuous and clear. It should include all air barrier materials that you plan on using and details of any potential penetrations (and how you will stop them).
Essentially, it means every joint should be perfectly sealed and there should be zero gaps in the ‘skin’ of the build.
4 – Heat recovery ventilation
Now that the building is air-tight – and air leakage has been stopped in its tracks – you need to implement a way of flushing the stale air out and replacing it with fresh, filtered and temperature-managed air.
The answer? A heat recovery ventilation (HRV) system.
The HRV will do exactly that, avoiding any stuffiness in the home and eliminating the potential for condensation in colder weather. It’s a nifty thing, and it does this through a heat exchanger which ensures any incoming air is near enough the same temperature as that which has been pushed out.
5 – Thermal bridge free design
We’ve mentioned thermal bridges earlier, but eliminating them from your design is crucial if you want to achieve Passive House.
When it comes to the architectural interface, a Passive Build is expected to be thermal bridge free. There are many ways to avoid thermal bridging (some of which we have talked about here) but ultimately it comes down to architectural design changes on the areas of the building shell that conduct heat or cold more readily than the rest of the structure.
Although these may seem like small spots, they can compromise the entire performance of your insulation… so you’d best fix them, quick!
In a couple of weeks we will be hosting a Q&A session with a local self builder who went on their own Passivhaus journey, discuss the pros and cons, the pitifuls and the benefits. Why not subscribe to our emails do you don’t miss it.




















