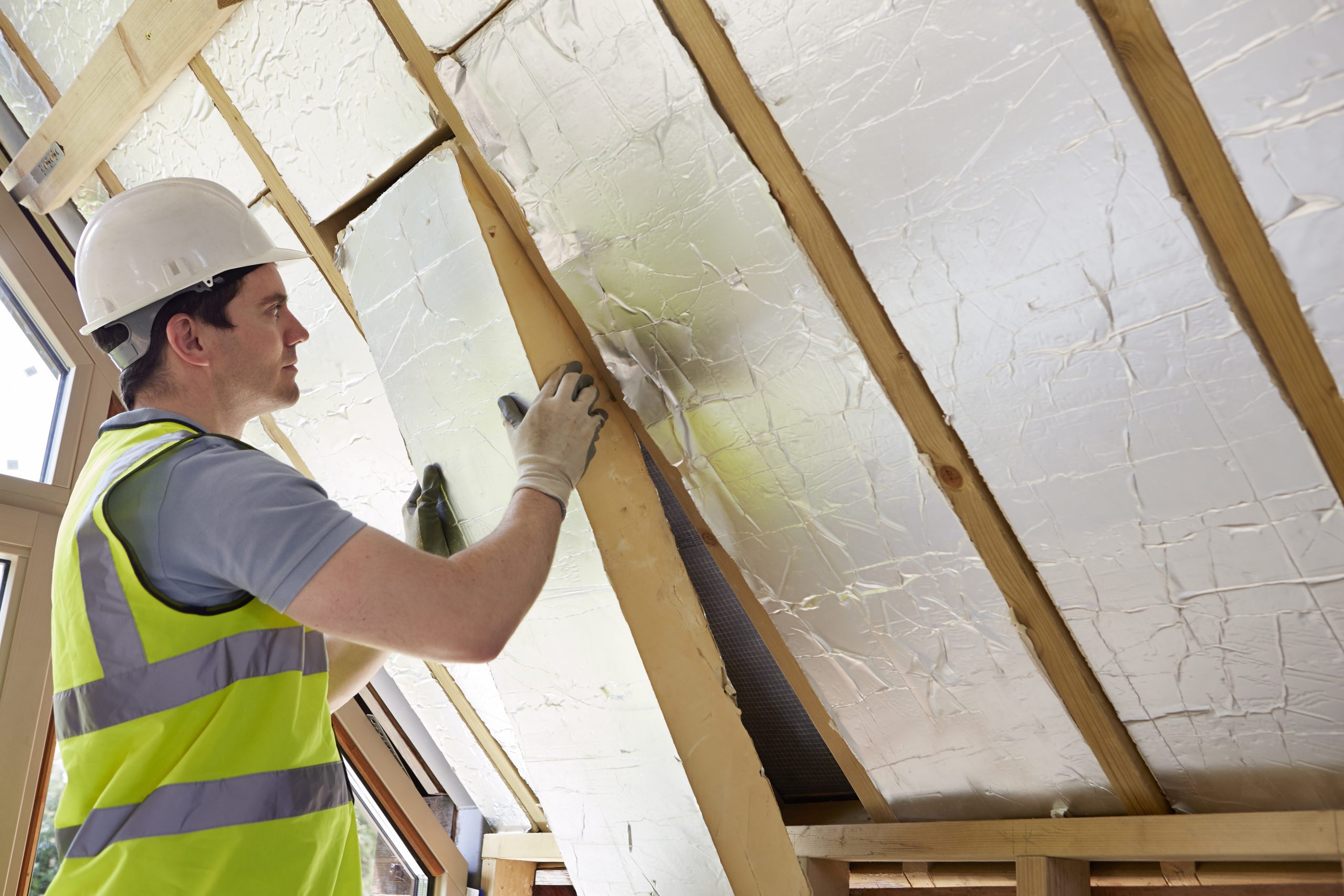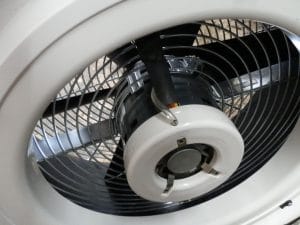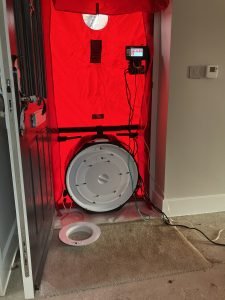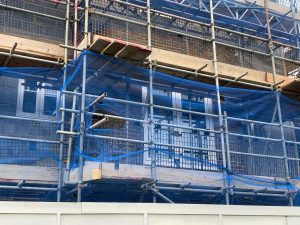There’s a lot of conversation and interest in the performance gap; there’s no denying its significance in the Future Homes Standard and latest Part L changes of the building regulations. But what exactly is the performance gap?
First thing’s first: SAP assessments. SAP assessments are used to assess the energy performance of dwellings. We – as energy assessors – are required to enter key information about the building, such as building dimensions, insulation levels and heating systems. This helps predict both the likely carbon emissions and energy demands associated with running the home.
Post occupancy evaluation studies have shown that these predicted calculations are significantly over estimating the performance of the building. The difference between the predicted performance and the actual performance has become known as the performance gap.
So, why does this matter? Dwellings account for around 20% of greenhouse gas emissions in the UK. If we are serious about meeting our 2050 carbon reduction targets, it is critical that the homes we are building perform as we predict at the design stage. Afterall, the homes that are being constructed now (and throughout the next decade) will still exist in 50 years and we must therefore make sure they meet the highest of standards.
It’s not just the carbon targets to consider: there are also occupant comfort issues with the performance gap. In this instance, it’s important that the heating systems are correctly designed and the occupant understands the true cost of running the home from an accurate Energy Performance Certificate.
Luckily, the Future Home Standard* assesses the factors that have a big impact on the performance gap and Part 6 of the Building Regulations and Part L updates will also help address some of the issues.
(**Annex C details of the Future Homes Standard details build quality including the installation of insulation, thermal bridging and air tightness.)
Insulation and the performance gap.
Gaps in insulation are known to have a major impact on heat loss and thermal bypass. It also can result in risks of condensation and mould; two things you want to avoid at all cost with a new dwelling. For that reason, a keen eye for detail at both the design and construction stages is essential.
These are a huge cause of the building performance gap. The conventions for predicting the performance of building fabric – the U-value – was designed by the Building Research Establishment (BRE) and was written by Brian Anderson back in 2006. Real world testing has shown a huge discrepancy in the performance predicted from the U-value calculation when compared to the installed performance: as much as 80-90% worse in some cases.
But, how can you avoid it?
• Review your design drawings: you should be looking out for clarity, buildability and robustness of even the finest details. You should be able to identify a continuous insulation layer. If this continuous layer isn’t possible, make sure that the designs explain a set of clear solutions.
• Check your foundations: your insulation needs to be tight to the structure with no gaps. Make sure that all insulation is fitted below damp proof course level.
• Floor insulation should be tight to structure: eliminate any potential gaps. Perimeter insulation must be continuous and there should be details allowing for insulation at door thresholds.
• Windows need the right amount of tolerance: they should be installed with less than 10mm tolerance all around between the frame and structural opening. Any overlapping within the frame will need a cavity to a minimum of 30mm. Use fully insulated and continuous cavity closers that are installed tight to insulation and cavity. Lintels intended to minimise heat loss should be used.
• Door cavities: they should overlap with cavities by at least 50mm.
• Wall insulation: this should be tight to structure, as well as to cavity closers, lintels and cavity trays. If fire-stopping socks are required, then these need to fully fill heads of cavities.
• Roof truss design: you should aim to increase the depth of roof insulation which can be accommodated at eaves. Install the installation tight to structure, without gaps and continuous to the wall insulation.
• Insulation boards: where these are used, take care to avoid any gaps between boards or between the boards and structure. All joints between rigid insulation boards must be lapped or sealed with tape.
• Elements bridging external walls: reduce these in the building design wherever possible, for example – steel beams, cavity trays, meter boxes and subfloor vents. If they can’t be avoided, mitigate the impact on the insulation layer.
• Careful coordination of work: you should strive to avoid subsequent work stages damaging previous work (such as through displacing insulation).
• Comparison against design drawings: run an on-site audit to ensure details have been followed before elements are closed off.
Thermal bridging and the performance gap.
Thermal bridges happen when an area of a building experiences a considerably higher heat transfer than the surrounding parts. This can be caused by breaks in insulation and reduced insulation. In addition, more conductive materials can be a contributor to higher heat losses: these all need to be quantified and recognised in SAP calculations.
There is an increasing emphasis placed on the impact of thermal bridging. It is not always possible to design out thermal bridges, but it is important to design them out as much as possible.
There are two aspects here; firstly the architects should design out the thermal bridging as much as possible, taking into consideration that the junctions will need to be built on site (this means considering the ease of detailing).
This leads into the second aspect; for the builders to understand the importance of detailing and making sure they follow the detailed drawings.
You can avoid thermal bridging through:
• Buildability: review your junction details for their buildability (both in practice and sequencing).
• Product specification: check whether any opportunities have been harnessed to reduce thermal bridging – for example, there is plenty of lightweight blockwork that can improve performance.
• Product substitution: likewise, are the correct products being used with the right, matching design details?
• Foundations: any blocks below the damp proof course need to match those specified in the design.
• Floors: wall to floor junctions must have continuity of insulation and perimeter insulation and cavity insulation below the damp proof course should not be omitted.
• Windows: you should specify lintel designs in a way that minimises thermal bridging and (check these are not substituted on-site!).
• Roofs: aim of continuation of insulation at the wall to eaves and wall to gable junctions.
• Comparison against design drawings: run an on-site audit to ensure details have been followed before elements are closed off.
Learn more about thermal bridging in our article – what is thermal bridging and how can I avoid it?
Airtightness and the performance gap.
Air tightness is fundamental when it comes to reducing heat loss from the building fabric.
Even small holes can have a huge impact on the air tightness of the building and, therefore, the performance gap. Gaps can also allow for warm moist air to enter the building fabric which can then condensate on the cold edges which then degrades the performance on any insulation.
How can you avoid this?
· Drawings: these must clearly identify the position – and the potential extent – of the air barrier.
· Positioning: record the position of services, ducts and cables in relation to the airtightness membrane prior to kicking off any work.
· Groundworks: your services need to be accurately outlined by the groundworks subcontractor to prevent the risk of screed, insulation and membranes having to be disturbed later down the line.
· Floor works: it is recommended that you use temporary supports for services during any floor works.
· Sealing: aim to fit grommets, collars or use other proprietary air sealing mediums to seal around incoming services.
Read our guide on airtightness for more information on how it can impact your building energy efficiency.
A new compliance document has also been created, with the main difference centred around photographic evidence used to support the detailed entered into the sap calculation.
This documented evidence should be taken during the build to ensure that things like insulation and service penetrations are recorded prior to completion when they will be hidden.




















