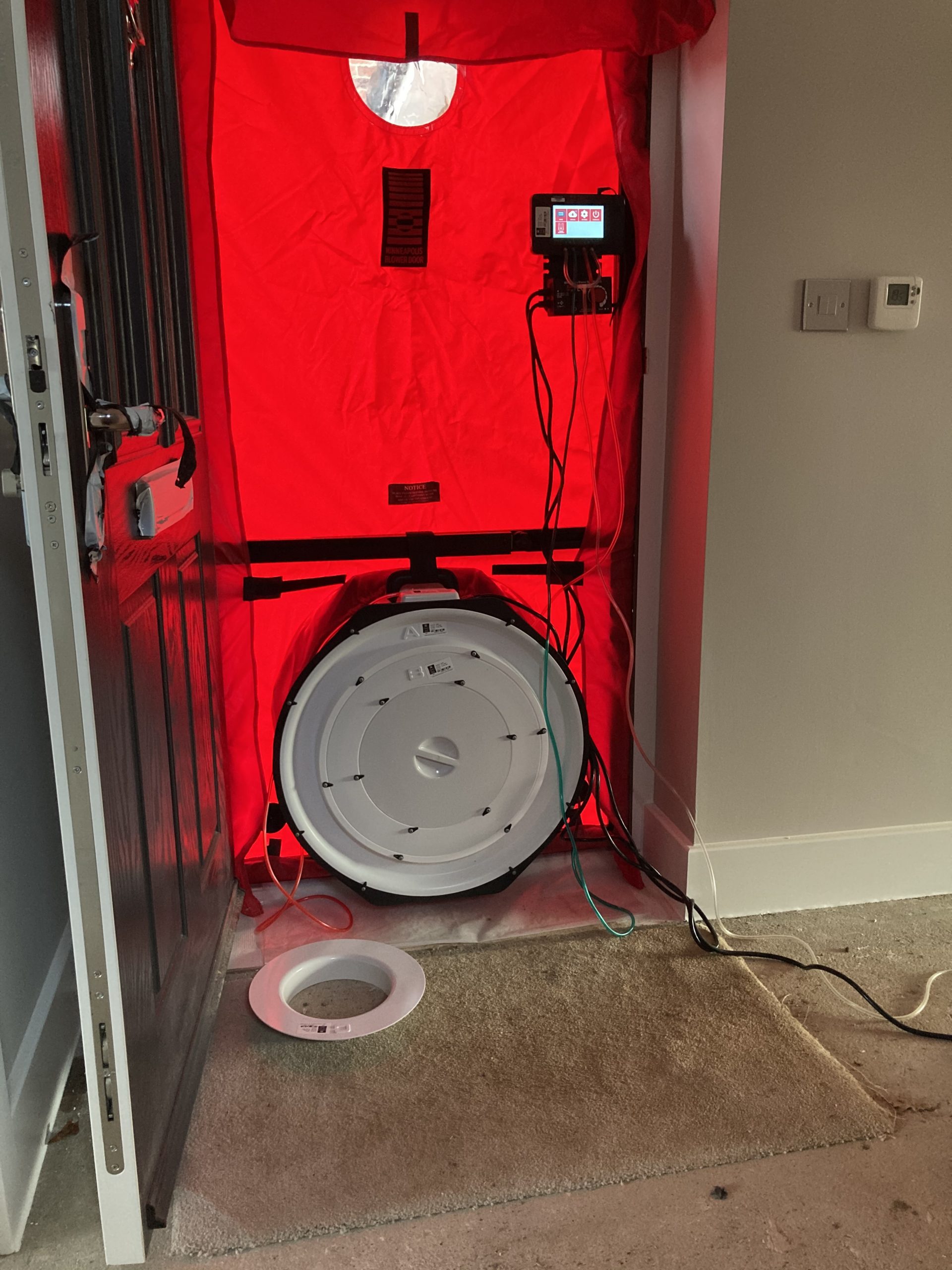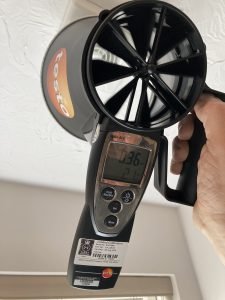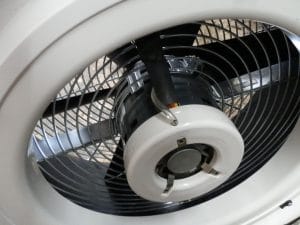Many property owners get their dwellings tested for air tightness to reduce their environmental impact, save money on energy bills and decrease energy waste. As air tightness testing is now a part of the Building Regulations, all new builds (both domestic and non-domestic) must adhere to air tightness standards; that’s why it’s so important for us to understand about the many layers of air testing.
Air tightness testing is the practice of measuring the amount of air that escapes through the gaps or building fabrics of dwellings. Blower door testing equipment is installed to pressurise the building and test pressure differences which helps to see areas need fixing.
So, the big question is how do you get a good air tightness test result on your property? Maximizing your chances of achieving a good air tightness test result starts in the planning and preparation, as well as a good overall understanding of requirements from the property owner. To help get you up to speed, we will be going back to basics in this blog to really give you an in-depth insight into air testing.
What is air tightness testing?
In April 2002, the UK government introduced air tightness testing alongside the Building Regulations law to enforce standards of dwelling air tightness. The legislation was created in order to lower running costs, verify the standards of materials, prevent uncomfortable drafts and avoid condensation problems.
The air tightness test determines the amount of air leakage in cubic metres per square metre of internal surface area of the building m3. Or, to put it simply, air tightness testing measures the amount of air that escapes through the gaps or building fabrics. Ideally, having an airtight building means that less energy will be wasted through the leakage of heated air.
Air tightness testing is required for all new builds both domestic and non-domestic, in addition to the requirements detailed in Part L of building regulations sections 1A and 1B. Once tested (and the build’s air tightness quality improves) it will lower the environmental impact of the building as well as saving the owner money on energy bills. Where do we sign up?!
How does an air tightness test work?
To complete an air tightness test, access to an empty dwelling is required. Air testers install blower door testing equipment – essentially big fans – to an external opening like a doorway. They will then use this to pressurise the building and test over pressure differences. The external air pressure then flows in through the cracks and openings.
The fan will typically depressurise the house to a pressure of at least -60Pa. An anemometer will read the internal pressure, external pressure and the strength that the fan has to work at to create the pressure difference. This will help to calculate the air leakage.
Do I need an air tightness test?
With so many building regulations to consider, it can be confusing to know which ones apply to you. Since 2006, all new developments in the UK are required to have an air test carried out as part of the approved document Part L.
Residential properties that go over 500 m2 must undergo air tightness testing to comply with the Building Regulations/Standards to meet target emission rates. In addition, small developments of one or two properties must have one of the buildings undergo testing. Larger developments are required to have a bigger proportion of buildings tested, depending on the size and construction of the dwellings. There are some exceptions to this, but if you are still unsure whether your building needs to be tested, we would be happy to speak to you.
How much does an air tightness test cost?
Again, there are also many factors that influence the price, such as how many dwellings require a test and how many locations these dwellings are positioned.
Here at Buildpass, our air tightness test service starts at £110. It’s worth noting that a good deal of studies have suggested that a dwelling with an exceptional air tightness score has the potential to be sold at a far higher price due to the reduction in energy consumption and costs over the lifetime of the dwelling.
How long does an air tightness test take?
The duration of the air tightness test will depend on many factors such as the size of the building and the level of air leakage. On average, a test should take under two hours and you should receive a test score, if you are successful, either the same or following day. For Passivhaus tests, we are required to undertake both a pressurisation and depressurisation test, which can take slightly longer.
How do you test for airtightness?
Before testing, passive ventilation in the building is temporarily sealed. The exterior envelope and all its openings are also closed. Internally, all doors are temporarily fixed open. Air testers install blower door testing equipment to an external opening which will pressurize the building and test over pressure difference. The external air pressure then flows in through cracks and openings, helping us to identify the areas that need fixing in the building.
When’s the best time to do an air tightness test?
Before you have an air test performed, it’s essential for your dwelling to be complete. It might seem like a lot, but this does include walls, windows, skirting, lighting, switches and doors. You will also need your SAP score as this will set a target for the air test.
Although you need to wait to have your air test undertaken, you can employ the support of an energy advisor from the word ‘go’ to make sure your designs have been created with air tightness in mind to save you time and energy in the long run!
If you are targeting an extremely efficient building, we recommend you undertake at least two air tests. One when the shell of the building is complete and one at the end of the project to ensure that the building is performing as targeted and, if not, remedied prior to fit out works starting.
For more information, check out our previous blog.
What’s a good air tightness test result?
Current building regulations say that new dwellings should achieve an air leakage of around 10m3/hm3 or less. This is the air leakage per hour, per square metre of envelope/fabric area. However, the building that is used as a benchmark building regulation uses a target of 5m2/hrm2. With this in mind, we recommend you target at least 5 or below to ensure the building complies with both carbon emission and fabric energy efficiency targets.
Overall, your air tightness target can be influenced by a number of factors. For an in-depth analysis of your target based on building and ventilation type, you can download our FREE guide – 12 steps to air tightness or read our blog on our top 10 tips for improving your air test score.
How Buildpass can help
If we have convinced you to get your property air tightness tested, we can help! Our team can help with the planning and design of your property in addition to carrying out the air test. Get in touch with our team today to book a consultation and get your air test booked in for the near future.




















