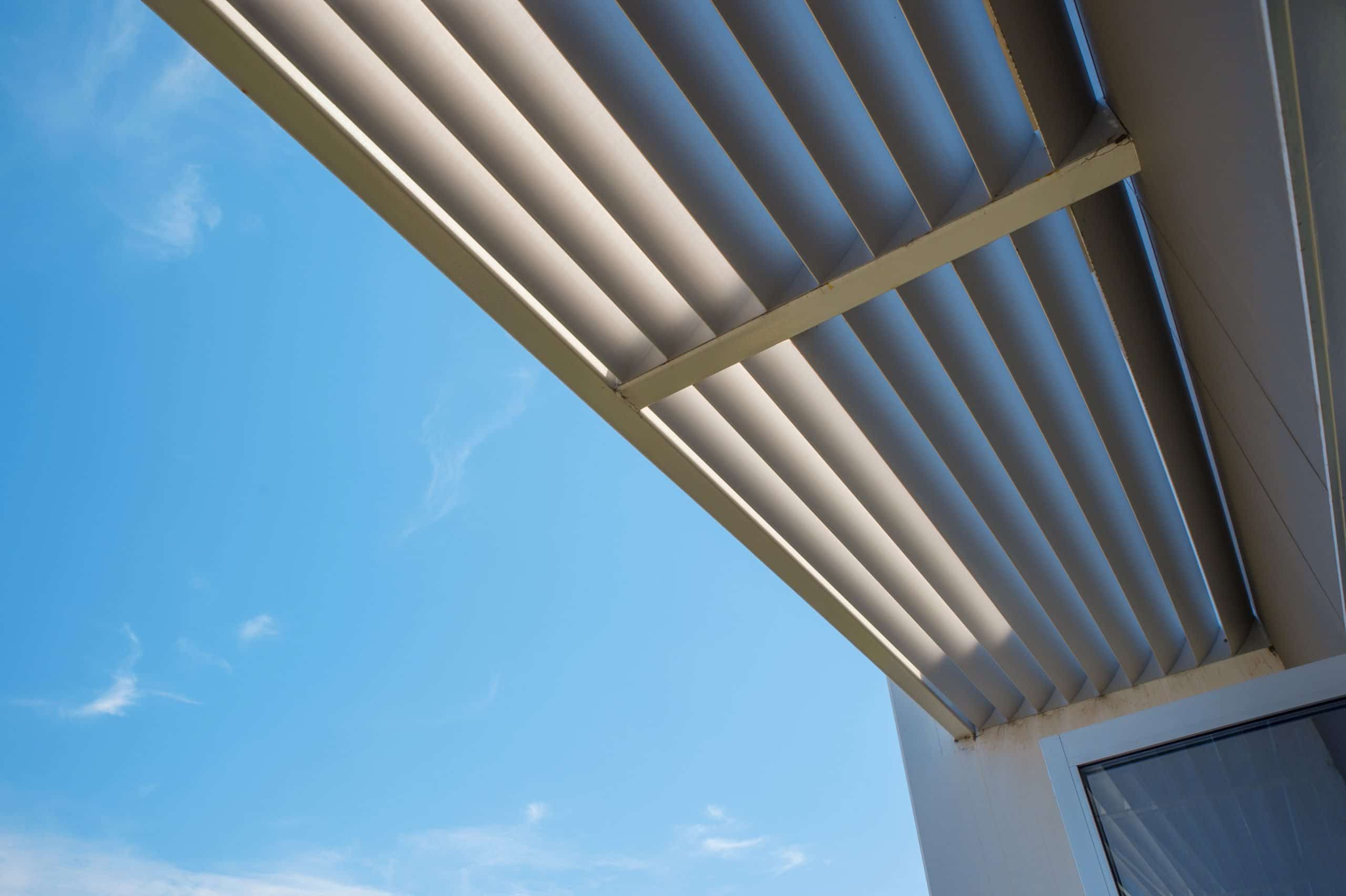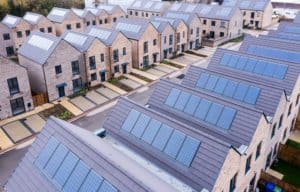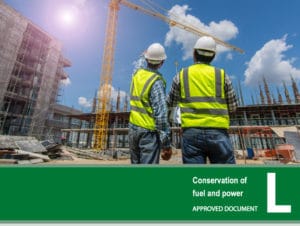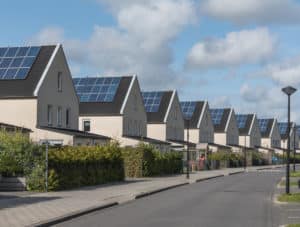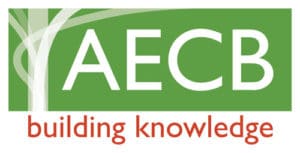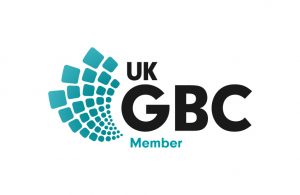Earlier this year, the government introduced Part O of the Building Regulations to minimise overheating risk in homes. But why is overheating an issue and how can TM59 assessments help you navigate it?
There’s no avoiding the fact that weather patterns here in the UK are not only changing, but they’re becoming more and more extreme. The UK reported its hottest ever day this year on 19 July 2022 – heatwaves of this level are no longer a ‘once in a blue moon’ occurrence. And, as a result, homes (and living conditions) are suffering.
While a huge deal has been done in recent years to make residential homes more airtight and insulated to avoid heating loss during winter, less is discussed about the rapidly growing number of homes overheating during the summer months. This can severely affect:
- Health and wellbeing
- Productivity
- Safety
It is therefore important that we tackle the risk and potential of overheating head on in the design phase of a build. One way to do this is through TM59 assessments.
But first thing’s first; why might a home be at higher risk of overheating in the first place?
YOU MIGHT LIKE: APPROVED DOCUMENT O | QUESTIONS ANSWERED
Why do homes overheat?
There are several factors that play a part in overheating in homes – and these can culminate to create one very large and very hot problem.
These factors include:
- High levels of glazing
- Ineffective natural ventilation
- Thermal insulation
- Single-aspect designs
- Community heating systems
- New builds
- Low thermal mass
- South facing windows
- Low air permeability rates
Many of these factors act as a saving grace in the winter months – but as summer rolls around, overheating can quickly become unacceptably high. The easiest and most impactful way to reduce overheating risk is in the design stage; aka, tackling the issue before it ever becomes a problem.
RELATED: HOW CAN SUSTAINABLE CONSTRUCTION TACKLE THE OVERHEATING CRISIS?
What are TM59 assessments?
TM59 outlines a methodology which can be used to assess the level of risk of overheating in a home. It is based on modelling the temperature within a given room of a building during the design phase. The idea is that if the results suggest the room could get uncomfortably hot, then the design can be adapted before any actual construction commences.
TM59 methodology is specifically for lived homes, rather than work, play or education. For example, you can use TM59 on a house, a care home or a block of flats, but not an office, a school or a community hall.
TM59 breaks results down into criteria for homes that are:
- Predominantly ventilated through natural means
- Predominantly ventilated through mechanical means
- Communal corridors
There is no ‘one size fits all’ answer when it comes to TM59. It doesn’t highlight a single perfect temperature – however, it does state that sleep quality is likely to be negatively affected if the temperature rises above 24°C.
TM59 isn’t a legal requirement, but it is an industry standard. This means that while you can still rent or sell a property which doesn’t meet TM59 requirements, you will not be able to get planning permission without it. In addition, investors will likely be put off if they see that your build has failed to meet TM59 – this could lead to you missing out on serious money.
Ultimately, a lack of adjustments at the design stage will keep on costing you money in the future – you can easily find yourself forced into paying for expensive and energy-guzzling cooling systems: both bad for your bank account and the environment.
Can Buildpass help me identify overheating in my build?
Absolutely. We use 3D modelling software which takes into account a huge range of problems that could lead to overheating. We then use this information to predict the impact of solar glazing, different types of shading devices, window openings and other mitigating factors. We take all of this information and lay it against TM59 standards, producing not only final results but ongoing recommendations.
Keen to find out more? Book in a free consultation. Let’s chat.



