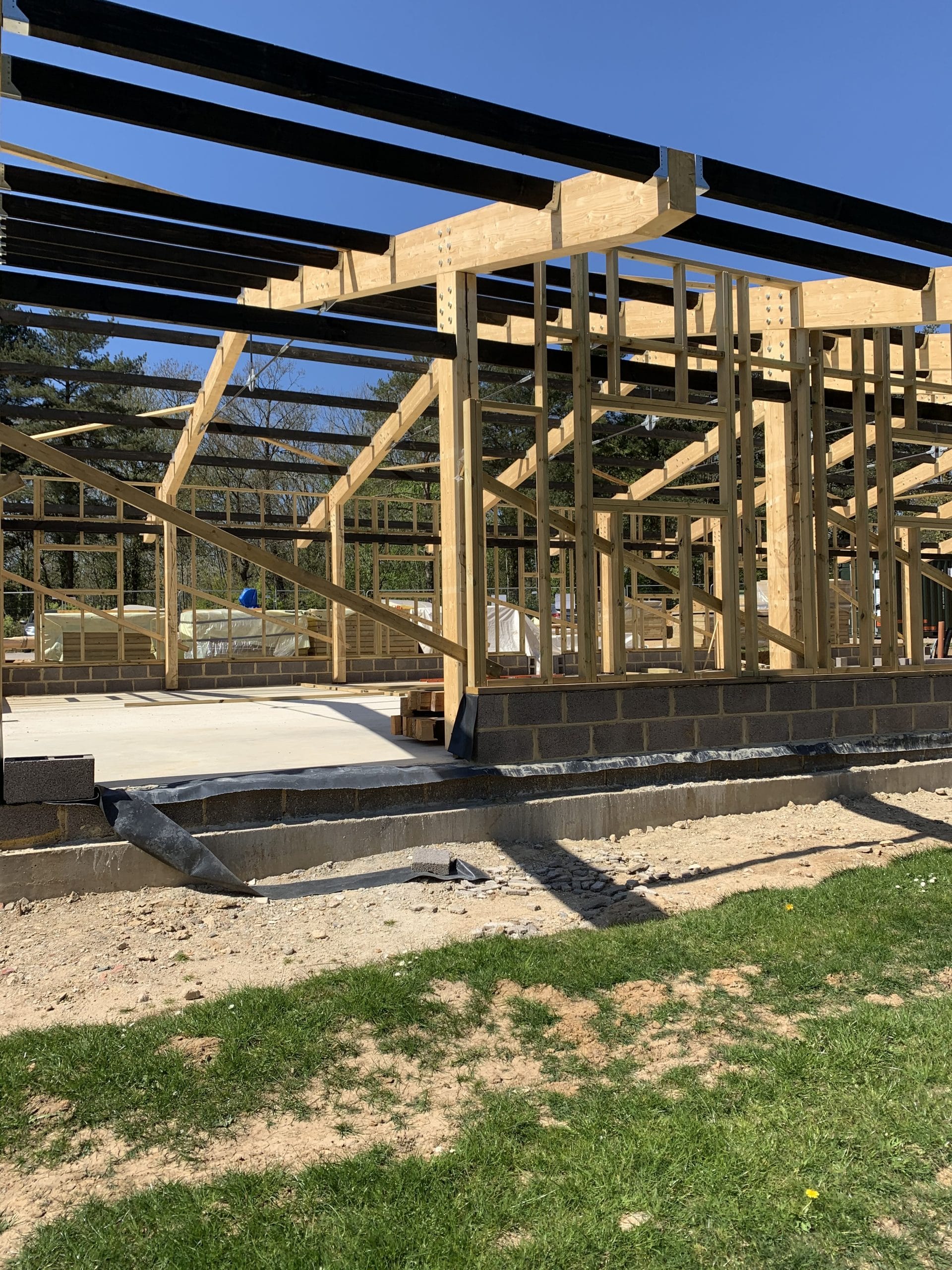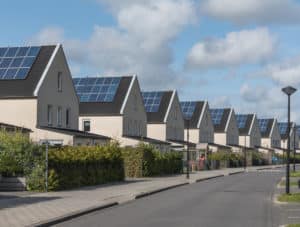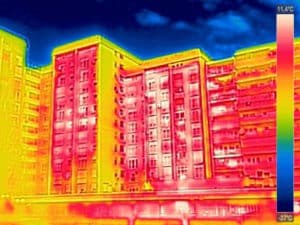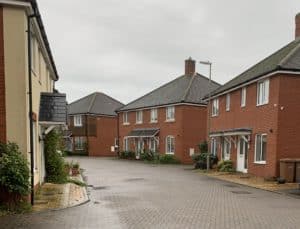In recent years, the construction industry has been looking towards building greener and sustainable developments; this means that standards for energy efficiency are becoming increasingly higher. It’s essential for new buildings to be well insulated and built with the most efficient heating, cooling, lighting and ventilation systems. This is why the SBEM calculation is so important and will help you to become more energy efficient.
SBEM is a calculation used to measure the energy efficiency of commercial properties and is a requirement of the UK Building Regulations. The SBEM calculation is used for new build commercial properties and also existing build renovations.
Getting a good SBEM calculation starts in the planning and understanding of your new commercial build. To make sure we cover everything you need to know about SBEM calculations, we will be going back to basics in this blog. Enjoy!
What is Sbem used for?
Simply put, building energy modelling (SBEM) is an approved national calculation used to calculate the energy efficiency of commercial properties. The calculations look at the energy required to heat, cool, ventilate and light a building over a 12 month period under ‘normal’ circumstances. In addition, it is a compliance of new build commercial properties as required by the UK Building Regulations and produces the Building Regulation Part L Report (BRUKL).
It is a mandatory requirement – it cannot be avoided – and extensions of existing buildings may also require an SBEM calculation… So, if you are planning an extension, make sure to do your research!
What is an SBEM Calculation?
A SBEM calculation calculates the monthly energy use and the carbon emissions of a building; it does this by taking into account its size, orientation, geometry, construction and systems. Overall, it measures the energy needed for heating, cooling, ventilating and lighting. The amount of carbon dioxide the building emits is also calculated before assigning the building a rating. Unsurprisingly, the lower the rating, the more energy efficient the building.
What is an SBEM assessment?
When an SBEM assessment is underway, the assessor will begin by entering the geometry of the building and looking into its uses. The assessment is split into two parts:
1- Design Stage:
At the design stage of the build, assessors will carefully look at building plans, drawings and specifications and create an assessment based on the designs to help ensure they are compliant with government standards such as Part L2. However, if the building does not meet the requirements, the assessors (us!), will work with you to find a solution.
2 – As-Build Stage:
The As-Built stage takes place once the building is nearly complete. This allows assessors to accurately update their calculations with the final fit-out specification, ready to issue the final As-Built documentation and certifications for sign off.
It’s super important that both stages take place to make sure the design meets standards and to sign off the building; only then can you begin to use or market your building. If you are planning to sell the building, findings and results in any EPC (Energy performance certificates) will help to market the building. Bonus!
What is the difference between SBEM and SAP?
Both SAP and SBEM are very similar, however SAP was created to accurately reflect the carbon emissions from homes. SBEM, on the other hand, was created to reflect CO2 from any other type of building such as hotels, warehouses and sport halls. SBEM calculations differ from SAP calculations because they assign a use, not only for the building, but various zones within it such as lighting and heating. These will have different assumptions about the use of the building services and occupancy. Buildings that are not dwellings require SBEM calculations.
What is the difference between SBEM and Brukl?
This one couldn’t be more straightforward – there’s no major difference as SBEM forms a BRUKL report which is a requirement for new buildings in the UK. BRUKL (Building Regulation UK Part L Report) is a building regulation that looks into construction projects that are new or result in the change of a building in England. It sets the standards for the energy performance and carbon emission of new and existing buildings and SBEM helps to improve this.
How much does an SBEM Calculation cost?
We wish we could give a clear number, but the cost of a SBEM calculation does depend on the size of the development. For more information on SBEM calculations and our prices, get in touch with the team today!.
Do I need Sbem calculations?
If you haven’t already had a SBEM calculation completed on your commercial property, we recommend taking the time to get your property booked in for a calculation as soon as possible. If you are currently in the design stage, we recommend having the process completed as early as possible to iron out any potential issues. If you have an existing build that is being renovated or extended, you may also need to get a SBEM calculation. Unsure whether your renovation needs a SBEM? Give us a call and we can help.
SBEM Assessment
If you need an SBEM Calculation, we are qualified to provide SBEM Assessments up to Level 5 and can also provide airtightness testing and BREEAM assessments. We have many years’ of experience putting together calculations, from the smallest office to the largest commercial development. If you need help with your project, give us a call or send an email. We look forward to hearing from you soon!




















