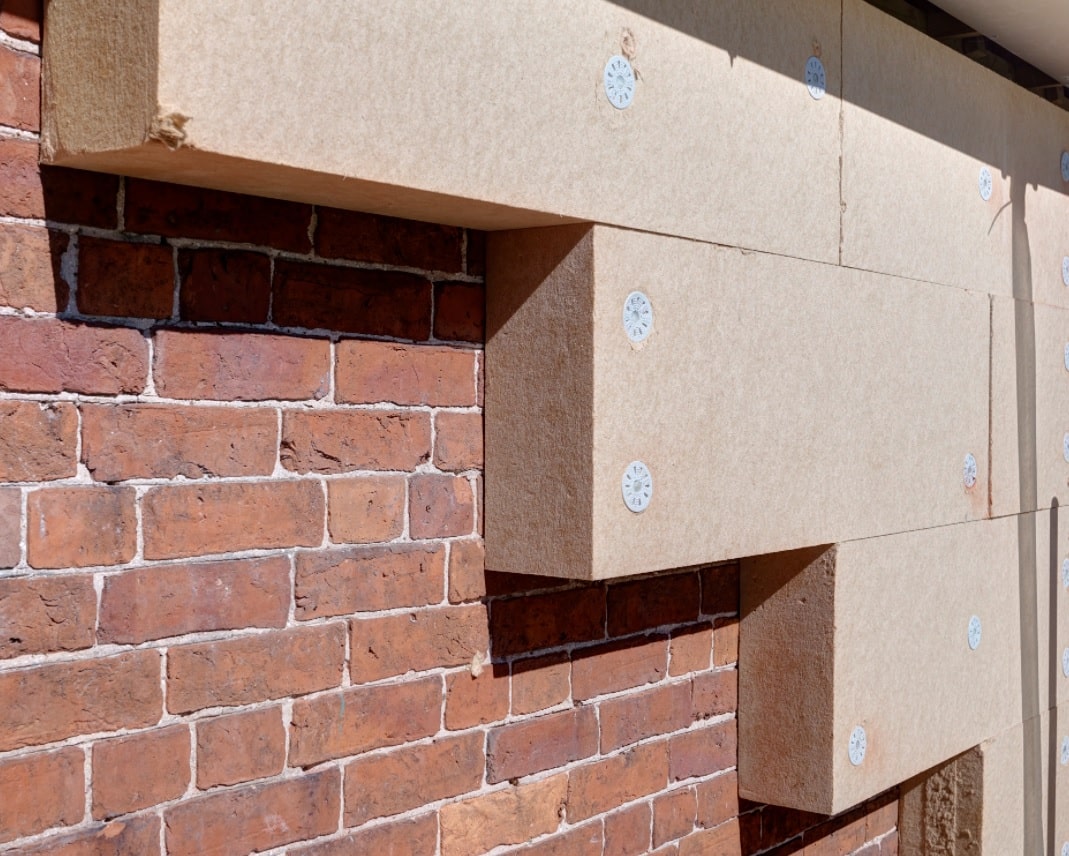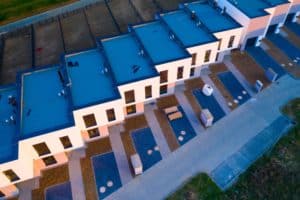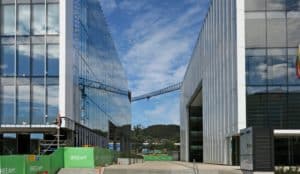As many developers are looking to reduce their environmental impact, they are choosing to retrofit traditional builds across the UK. However, retrofits are not one size fits all and there are many avenues to consider before planning a retrofit approach.
Over the last few years, traditional buildings have not led to the expected reductions in energy use, meaning many builders look to get a retrofit to help meet government targets. However, traditional buildings require a special form of retrofit due to different materials and structural forms. Having a specialist retrofit will help to deliver a traditional property that is good for the health of its residents, heritage and the natural environment.
How can I responsibly retrofit a traditional building? Retrofitting a traditional building includes the integration and balance of areas such as insulation, glazing, draught proofing, ventilation, heating and consideration of occupation and usage.
But don’t worry! We aren’t going to leave you to figure it out yourself, we will go into detail about everything from traditional buildings to different retrofitting approaches.
Why do we retrofit buildings?
We retrofit buildings to make them more thermal efficient, carbon efficient and sustainable. As retrofitting cuts carbon emissions, it helps to make the buildings we live in cheaper and less maintenance. Health is also an important aspect, with retrofits overcoming poor ventilation and damp problems.
It is thought that around two thirds of the current housing will still be around in 2050 so retrofitting is vital.
What is a traditional building?
A traditional building is normally described as a building that dates back to before the 1919s. Traditional construction differs from modern construction due to using different materials, construction methods and designs. For example, traditional buildings are typically solid wall or solid frame construction.
Traditional buildings are sometimes referred to as breathable construction. Problems such as damp, mold and dry rot can result if moisture is trapped in the building fabric. Unfortunately, moisture arises from everyday activities such as breathing, showering and washing clothes. This is why so many traditional buildings are in need of retrofits due to the construction materials absorbing and releasing moisture.
Why does the retrofit of traditional buildings need a unique approach?
Due to traditional buildings being constructed from different materials and different structural forms compared to modern buildings, they perform differently. As well as heating and dealing with moisture differently, the traditional builds rely on sunshine, wind, heating and adequate internal ventilations through windows and chimneys to keep dry. However, changes in fabric performance, heating or ventilation can cause unbalance and lead to problems such as overheating, mold and ill health. With the difference in maintenance and structure, a unique approach is needed due to unique skills, and material solutions are required.
In addition, traditional builds can provide local character and connection to the past. Traditional builds cannot be easily replaced, meaning extra care needs to be taken to preserve these beautiful buildings.
4 key factors to consider when responsibly retrofitting a traditional building.
One retrofit isn’t a one size fits all approach. Key factors such as environmental impact, health, heritage and balance need to be considered when planning a responsible retrofitting approach for a traditional build.
Environmental impact (and energy savings)
Ultimately, retrofit helps to reduce energy use which results in reduced bill costs and CO2 emissions from the property. As retrofits focus on reducing heat losses through building fabrics such as walls, doors and windows, it cuts heating costs, energy use and CO2 emissions. As CO2 emissions are reduced, it also reduces the environmental impact which is a massive positive for the industry and homeowners. Just what we like to hear!
Healthy buildings
Retrofit is an opportunity to improve comfort and health for building residents. Often, discomfort and ill health comes from poor maintenance, inadequate alterations and poor heating due to the poor health of the building fabric. When improving health, toxins, overheating and usability are essential considerations and need to be checked by developers.
Heritage protection (and enhancement)
Most traditional buildings can be upgraded with some retrofit measures, but with the correct care and user engagement, it is possible to achieve sustained reductions in energy use by avoiding damage to the building and protecting the amazing heritage.
Balance
The Whole Building Approach is important to remember when achieving responsible retrofits. With this approach, fabric measures such as insulation, new windows and draught proofing and services such as ventilation, heating and controls need to be adapted for the context of the building. Exposure, status and condition will affect how these areas are considered. When these are integrated well, a building is in balance.
What challenges come with a traditional building retrofit?
There’s a lot to consider when it comes to a traditional building retrofit approach such as fabrics, alterations, location, heritage and occupation.
Fabric and Services:
Typically, traditional buildings differ due to style, form and material resulting in dealing with moisture, heat and structural pressures differently to modern buildings. However, very few traditional buildings are unaltered or in perfect condition which can also create challenges.
Conditions:
Dampness and draughts from poor maintenance can cause higher energy use, structural problems and risk to health. If a property is damaged, this can lead to failure if a retrofit measure such as insulation is not undertaken as part of a whole building approach or is incorrectly applied due to fabric limitations.
Occupation and Use:
Traditional buildings usage and occupations can vary widely. It’s important to understand the history of use and how this has changed over the years. Being wary of it will make sure that planned retrofit approaches are appropriate for both current and future occupiers of the building.
Orientation:
Depending on the location and orientation, some retrofits may not be appropriate, especially for a building that has a complex shape or in poor condition. Buildings in cities also have different options from those in rural areas due to the ‘Heating Island’ effect.
Heritage:
The building’s history, beauty and place in the community must be considered alongside the condition. Some buildings have planning terms attached such as a ‘Listed Building’ or an ‘Area of Outstanding Natural Beauty’. These planning terms will have an impact on how a building can be repaired or altered.
Can Buildpass help me with my building retrofit?
Yes! We understand that each building will need a different approach and plan for a retrofit. We will make sure to create a retrofit plan perfect for you and your property. Get booked in for a call and we can talk you through the next steps.




















