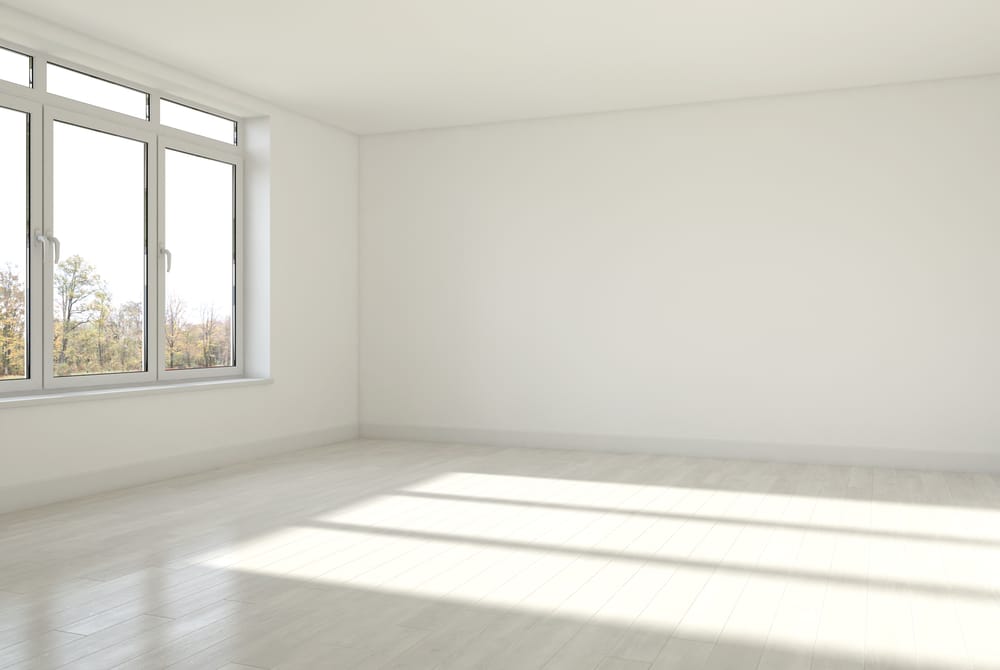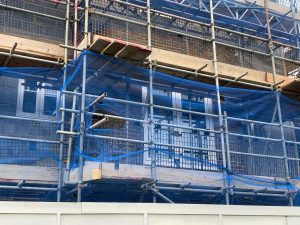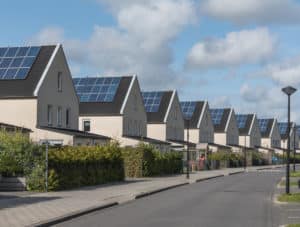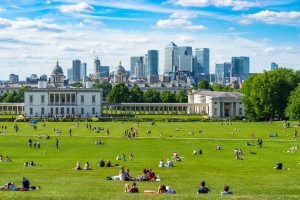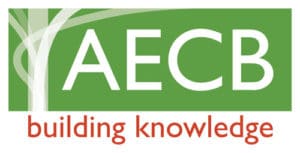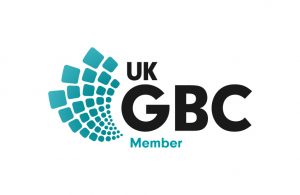BRE has published new advice on Site Layout for Daylight and Sunlight. Read on for our summary.
Replacing the previous edition of ‘Site layout planning for daylight and sunlight: a guide to good practice’ (BR209 2022), the new advice is the 3rd revision published by BRE. The new advice on Site Layout for Daylight and Sunlight focuses on planning developments for good access to daylight and sunlight. The advice is used widely by local authorities during planning permissions, helping to determine the impact of new developments.
The new advice considers the effect of daylight and sunlight on neighbouring properties and open spaces, as well as homes, schools, hotels, hospitals and some offices. The focus on access to daylight and sunlight is super important as it is a vital aspect of a healthy environment and a sensitive design within a building should give sufficient daylight and sunlight, but not obstruct light to existing homes nearby.
What are the key points from the new BRE Daylight and Sunlight advice?
The new BRE Daylight and Sunlight advice recommends developers to assess the natural light conditions for all residential planning applications. But, the new advice now includes an assessment for other non-residential uses for the first time. Developers will now need to look into key points such as:
- The guidance now considers homes, schools, hotels, hospitals, workshops and some offices
- How the adoption of BS EN 17037 has an impact on the tests applied when assessing the natural light within an build
- Builders will need access to the previous daylight tests of the Average Daylight Factor (ADF) and Daylight Distribution (DD)/No-Sky Line and will need to be replaced
- Daylight in builds needs to be assessed with reference to the area of a room and whether it’s achieving the target daylight factors. The Target Illuminance Value test can also be used which helps to take into account internal and external reflected natural light as part of the calculation
- The previous sunlight test of Annual Probable Sunlight Hours (APSH) is to be replaced
- Sunlight in a building is now to be tested on any date between February 1st and March 21st, with a minimum of 1.5 hours, a medium of 3 hours and a high of 4 hours of sunlight levels determined. This applies to all rooms of all orientations, but does not say that if a room faces north of due east or west, it is unlikely to be met
- Further assessment of view and glare have been introduced
What does the new approach to Daylight and Sunlight site layout mean for you?
The updated methods of considering the adequacy of daylight and sunlight within builds is significantly different from the previous good practice recommended; The new guidance now offers a more sophisticated method of analysing light, all thanks to the brilliant advancements in software technology. With this in mind, it’s now essential that industry experts such as local planning authorities, developers, architects and planning consultants are familiar with the changes in the approach when it comes to analysing natural light to ensure that the design of their projects obey with the new guidance. This will then help the industry to create designs of new buildings that maximise daylight and sunlight against this new criteria, leading to healthier environments for occupiers.
Can Buildpass help me implement the new BRE advice on Daylight and Saving?
As independent, passionate and highly qualified specialists in sustainable development and design, we like to think we could be the perfect solution to your development needs! If you are looking for general advice in specific areas of sustainable development, whether that’s in the pre-design stage or post build, we have a range of certifications, a wide portfolio of experience, bags of enthusiasm and are thrilled to help people from across the UK with their journey to creating sustainable developments that are kind to the planet. If you are in need of some help, book in a FREE call with one of our team today. We look forward to hearing from you soon.



