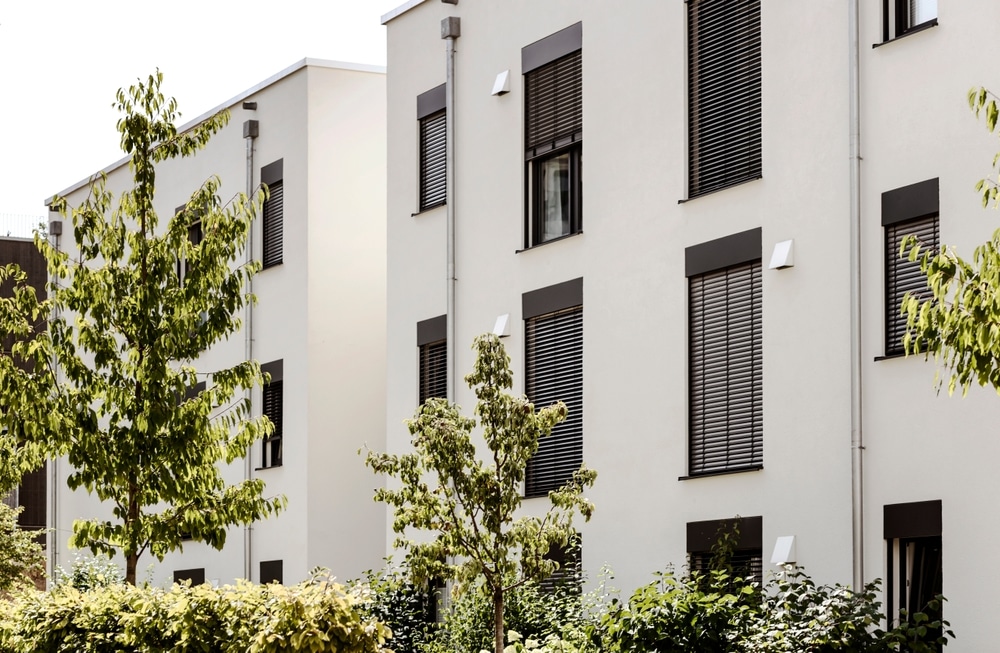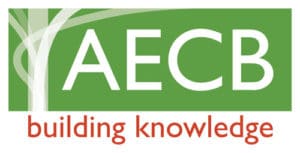As a sustainable construction consultant, it is essential to stay informed about evolving regulations that shape our built environment. One pivotal development is the introduction of Part O in the Building Regulations, a mandate designed to combat the escalating issue of overheating in residential structures.
Understanding and implementing these guidelines is not just a regulatory obligation but a commitment to occupant wellbeing and environmental stewardship. Read on for our explanation of Part O Building Regulations (and how these could impact you).
What is Part O?
Introduced in 2021, Part O specifically addresses the risk of overheating in new residential buildings, including homes, care facilities, and student accommodations. The regulation aims to limit unwanted solar gains during summer and ensure adequate means of removing excess heat from indoor environments. This initiative responds to the increasing frequency of heatwaves and the growing emphasis on airtight, energy-efficient constructions that, while reducing energy consumption, can inadvertently trap heat.
Key requirements of Part O and design implications.
Compliance with Part O necessitates a thoughtful approach to building design and layout. Key considerations include:
- Glazing proportions and orientation: The size and orientation of windows significantly influence solar gain. Strategically sizing and positioning glazing can mitigate excessive heat accumulation.
- Ventilation strategies: Ensuring sufficient means of ventilation is crucial. This includes optimising window operability and considering mechanical ventilation systems to facilitate heat removal.
- Shading solutions: Incorporating external shading devices (such as shutters or overhang) can effectively reduce solar gain, enhancing occupant comfort.
What compliance methods are used for Part O?
To adhere to Part O, developers and builders can choose between two compliance methods:
- Simplified method: This prescriptive approach involves adhering to specific guidelines regarding glazing ratios, shading provisions, and ventilation strategies based on the building’s location and orientation.
- Dynamic thermal modelling: A more detailed analysis that uses simulation tools to predict the building’s thermal performance under various conditions, ensuring that overheating risks are adequately mitigated.
Synergy with the Future Homes Standard.
The Future Homes Standard is set to complement Part O by mandating that new homes produce 75-80% less carbon emissions compared to current standards. This ambitious target underscores the necessity for low-carbon heating solutions, enhanced insulation, and renewable energy integration. The Future Homes Standard aims to ensure that new homes are “net zero ready,” eliminating the need for future retrofitting.
READ LATER: THE FUTURE HOMES STANDARD 2025 UNRAVELLED
What do the experts think?
Andrew Sadler, Director at Buildpass, said:
“While the objectives of Part O are commendable, it’s safe to say that the industry has encountered challenges in its implementation. Some professionals argue that the regulations, in their current form, may not fully account for the complexities of modern building design and occupant behaviour.
I therefore think that continuous dialogue between regulators and industry stakeholders is essential to refine these guidelines, ensuring they are both practical and effective.”
Can Buildpass help me on my Part O journey?
Embracing Part O of the Building Regulations signifies a pivotal step towards creating resilient, comfortable, and sustainable living environments. As we adapt to the realities of climate change, such regulations serve as foundational elements in our collective effort to promote health, wellbeing, and environmental responsibility in building design.
This is something that we are committed to here at Buildpass. Our team is on hand to advise and guide you – get in touch to book an initial consultation.

















