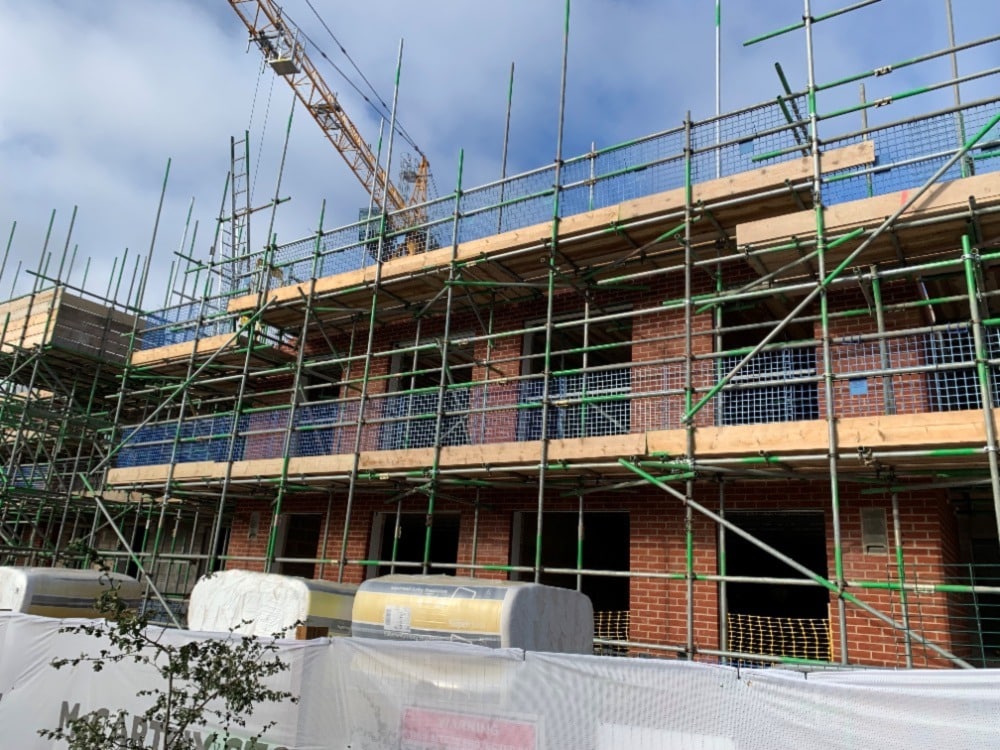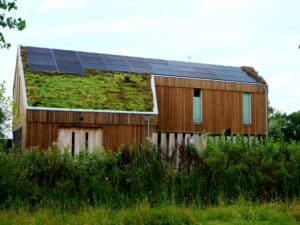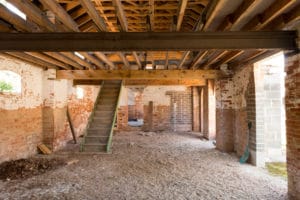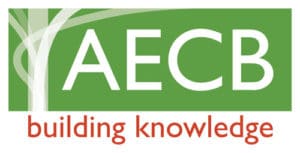SBEM stands for Simplified Building Energy Model. But what are SBEM calculations and what do they mean for you and your construction project?
The building and construction industry is continuously searching for ways to build ‘greener’ for a more sustainable future. The goalposts are higher – if we want to hit net zero by 2050, then our standards for energy efficiency must amp up.
Of course, this is what we’re all about here at Buildpass. It’s our mission to ensure that as many buildings as possible are designed and constructed in a way that contributes to the green agenda. This means homes, workspaces and community buildings that are well insulated, with efficient heating, cooling, ventilation and lighting systems.
And it’s in this space that SBEM calculations start to take centre stage.
What are SBEM calculations?
SBEM calculations are the government’s way of calculating the energy performance of non-dwellings: these are the commercial equivalent of SAP calculations. So, whereas a SAP calculation focuses on the energy performance of a house or apartment (with each individual dwelling requiring its own SAP calculation), an SBEM calculation is for any building that isn’t a dwelling – and which uses heating and lighting – to match energy consumption against the specific use of that building.
YOU MIGHT LIKE: 10 TOP TIPS FOR PASSING YOUR SAP ASSESSMENT
When we look at SBEM calculations, the method will make use of different sets of default information depending on what the building is used for. This is an important factor: a community hall will not have the same energy patterns as a restaurant, for example.
Shared areas that are heated will also require SBEM calculations: this could be a corridor, shared lounge or staff room.
Ultimately, an SBEM calculation will help you identify ways to save money and improve a nonresidential building’s energy performance. It determines the CO2 emissions and fuel costs of said building so that you – or a sustainability consultant – can pinpoint the steps needed to alter these levels and pass Part L compliance.
Why do you need an SBEM calculation?
Simply put, an SBEM calculator is required by law for non-dwelling buildings. It should be requested at the design stage by building control. This makes the entire process easier for everyone involved – the earlier you can identify potential issues, the quicker you can rectify them and save money (and time) in the long run).
Going a bit deeper, an SBEM report can only be carried out by a qualified Commercial Energy Assessor (level 4 and 5). The primary purpose of the calculations is to produce a BRUKL (Building Regulations Part L) report in order to create a new or updated Energy Performance Certificate (EPC): this will give the building an energy efficiency rating. Again, this is a crucial step. If you want to sell or rent the property, then your EPC is needed for building control.
RELATED: ENERGY PERFORMANCE CERTIFICATES EXPLAINED
When do you need an SBEM calculation?
Commercial buildings – from new builds over 50 metres squared to refurbished buildings, retrofits and extensions – will typically need an SBEM calculation. Just some of the types of building that this covers include:
- Warehouses
- Restaurants
- Rental units
- Offices
- Leisure centres
- Retirement homes
But there are exceptions. Places of worship and unheated buildings will not require an SBEM calculation.
What is the SBEM calculation criteria?
SBEM calculates the monthly energy use and carbon emissions of a building based on size, orientation, construction, geometry and systems.
Your report will:
- Look at whether the Building Emission Rate (BER) exceeds the Target Emission Rate (TER)
- Assess building fabric and the HVAC systems (heating, cooling and ventilation), hot water and fixed lighting systems to make sure they achieve reasonable overall standards of energy efficiency
- Demonstrate appropriate passive control measures to limit solar gains during summer months, in order to reduce the need for air conditioning systems
- Make sure there are necessary provisions for enabling the energy efficient operation of the building put in place
These calculations come in two formats; L2A (new builds) and L2B (extensions and conversions). You can make your assessors job easier by providing them with as much information as possible, including:
- Floorplans
- Elevations
- Sections
- Site Plan
- Insulation type/thickness
- U-value of openings
- Specification of heating systems
- Hot water generation
- Lighting controls and lighting specifications
- Specification of ventilation and cooling systems
- Renewable technologies
- Accredited construction details
RELATED: HOW TO CUT ENERGY COSTS IN A COMMUNITY BUILDING
Can Buildpass help me with my SBEM calculations?
Buildpass are here to support ALL of your energy performance and sustainable construction needs. We are qualified to level 5 non-domestic energy assessors. This enables us to assess all new build and existing commercial building types either via SBEM or dynamic simulation models.
You can find out more here or book a consultation call with a member of our team.
RELATED: 5 TOP TIPS FOR ENVIRONMENTALLY RESPONSIBLE CONSTRUCTION




















