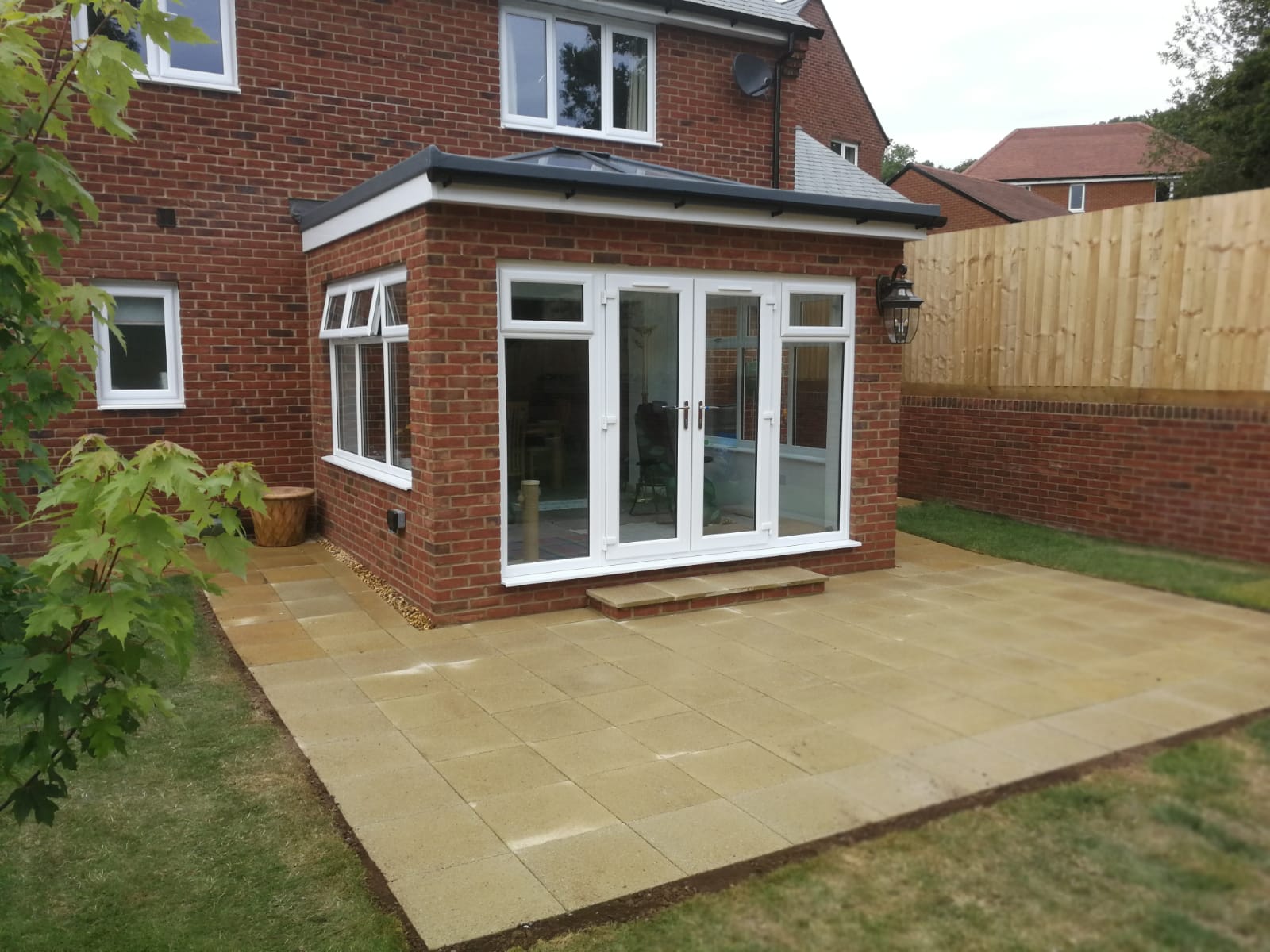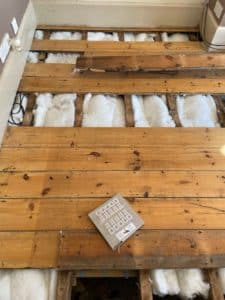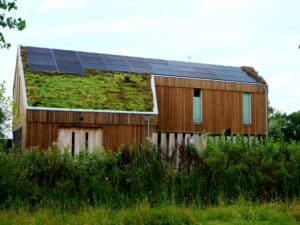It’s the question we’re asked time and time again: how do I know if my extension needs a SAP calculation? Luckily, we’ve got the answer.
If you’re working on a new residential development or conversion, Building Regulations require you to have a SAP calculation on your property. It’s an accepted, expected part of construction and design and is your way of proving the energy and environmental performance of a build.
But hold on – what actually is SAP calculation?
Okay, let’s rewind.
Your SAP calculation is your Standard Assessment Procedure calculation. It considers everything from construction materials to the efficiency of your heating systems and any renewable energy technologies (and MUCH more) to give you a score from 1 – 100+. The score tells you how high your energy running costs are likely to be.
So far, so good. The confusion arises when you bring extensions into the equation.
Does every extension require an SAP calculation?
The short answer: not. The longer answer: it depends.
Not all extensions will need an SAP calculation. As long as any areas of new glazing account for no more than 25% of the new floor area (plus an allowance for existing windows that need to be removed) then you can carry on without an additional calculation.
However, there has been a considerable move towards extending houses as a means to bring in fresh, light and airy spaces – many of these will lean past the 25% allowance and, as such, will be required to complete a new SAP calculation.
If I do want a highly glazed extension, is there anything else I can do?
There is a silver lining.
Part L1B of the Building Regulations presents a “more flexible” approach for a highly glazed extension. In this instance, you would need to compare two reports: The Notional Report and The Proposed Report.
The Notional Report – This is when an SAP calculation is made on the existing house with an extension attached which is built exactly in the manner that Building Regulations describe. This means exact U values and an area of glazing capped at 25%.
The Proposed Report – With the Notional Report (sometimes referred to as a Notional Extension), a SAP calculation will be produced for the house and extension as it will actually be built. Often this can include an upgrade of elements within the house or an addition of other elements in the extension.
This should prove that the CO2 from the house and extension (the Proposed Report) is no higher than the house and extension in the Notional Report.
Essentially, this means that instead of having to rebuild an entire house just to pass the SAP test, you can easily show that the CO2 emissions are no worse than required. If this isn’t the case, that’s when you consider compensating for various elements (such as adding extra insulation of the loft or replacing a boiler). Ideally, these will be minor alterations.
There are some additional key SAP considerations for extensions.
These are worth keeping in mind when making any plans or beginning any work:
- If you are replacing an existing structure, replacements cannot be like for like – you need to make sure they comply with current regulations (such as for walls, plumbing and electrics)
- If you are upgrading existing elements, check that they are at they reach the minimum standard of the Building Regulations
- It is always worth including SAP calculations at the start of your design journey, particularly for a highly glazed extension. This will ultimately save you time and money
Here at Buildpass, we can help you navigate these processes with ease and clarity, visit our SAP Assessment page to see how we can help.




















