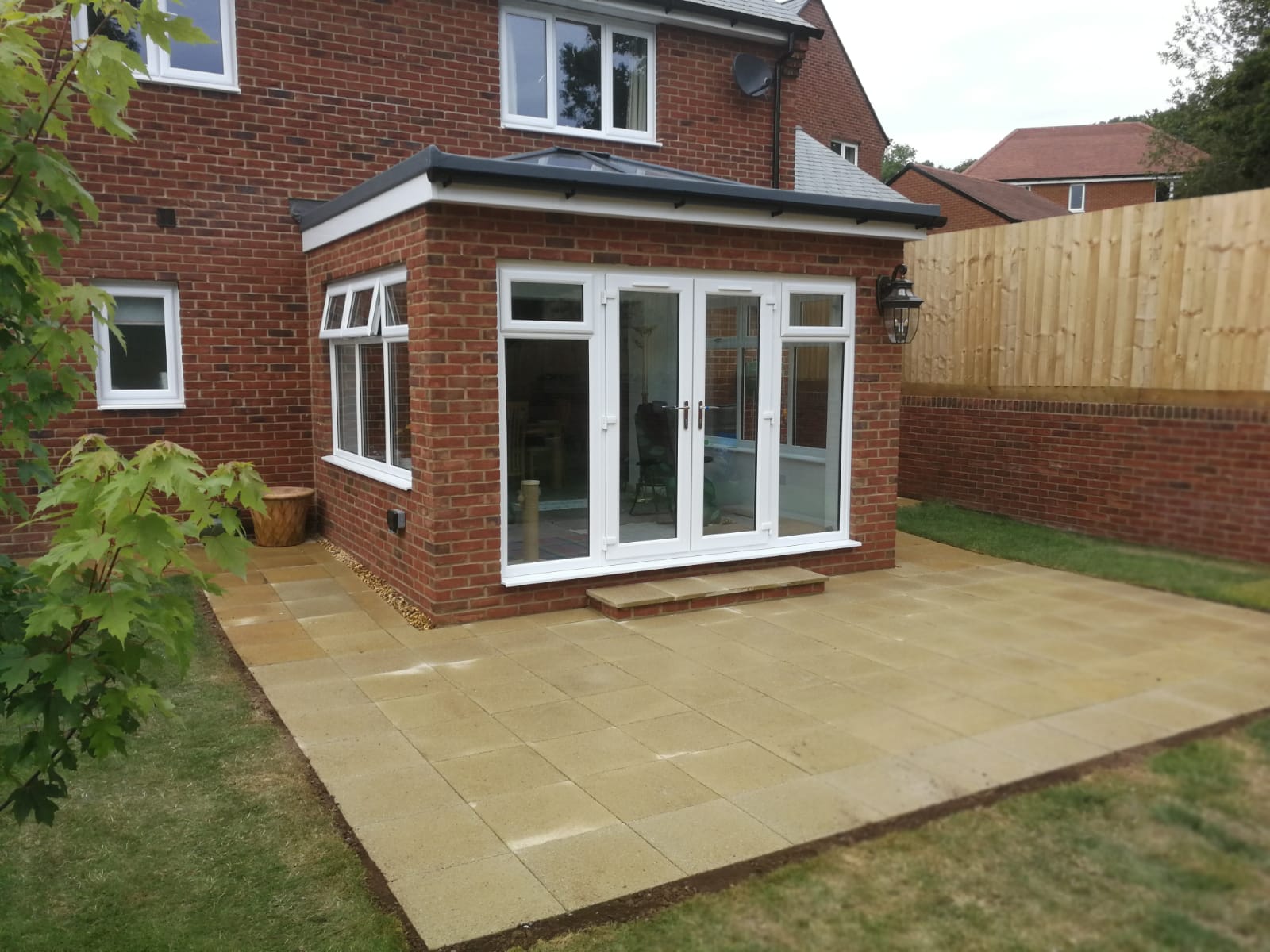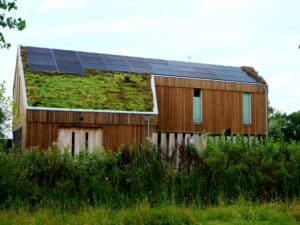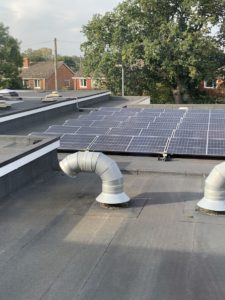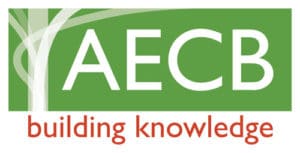It’s back – The Buildpass Case Study Series; an in-depth look into the many different layers of our sustainability and energy performance consultancy.
While a good deal of our work sits within one-off projects for specific builds, we also are lucky (and proud!) to work closely with other building based companies.
It gives us the opportunity to work on totally different projects, using our expertise to support other fantastic service providers.
Case study #3
THE WHAT
Our client designs and builds beautiful, modern conservatories for a huge range of homes. Their conservatories are fantastic; some of the best. But they need a helping hand to ensure every single development is energy efficient to the highest degree.
THE WHERE
That’s the beauty of this client – it isn’t limited by location. It gives us an exciting opportunity to work in different environments, all of which require a very different approach.
THE WHY
It’s pretty important that a conservatory is tip-top when it comes to energy efficiency. Otherwise you’re going to be facing hefty bills and, let’s face it, a very expensive, unused space.
We, therefore, come in and help the client throughout the entire installation. This includes providing specification of floors, walls, roof and glazing, as well as varied levels of insulation, providing all calculations ready for building compliance.
We do it all, so they can get back to doing what they do best; building the conservatory of their client’s dreams.
THE HOW
Sometimes we need to take this a step further by providing a SAP calculation on the property.
There are some boxes to tick under Building Regulations Part L1B. These regulations detail specific energy requirements for extensions and conversions.
We will carry out
- A new extension has over 25% glazing in comparison to the floor area. This is to prove that the house is no worse than the house with a notional extension built to building regulation’s minimum standard. At this point, it will be considered compliant.
- New build conservatories that are open to the main house automatically require a SAP assessment. This is because they will have over 25% glazing and will also need the notional vs compliant SAP calculation.
- Existing conservatories that were thermally separated originally and are now going to be opened up to the home.
Sometimes, in order to achieve building compliance, we’ve had to advise upgrades to the existing house, such as adding more mineral wool to the loft space.
It’s really important to us to always help them to reach that mission; whatever it takes.
Are you looking for advice or support with SAP calculations or general energy efficiency? Get in touch for a no obligation chat.




















