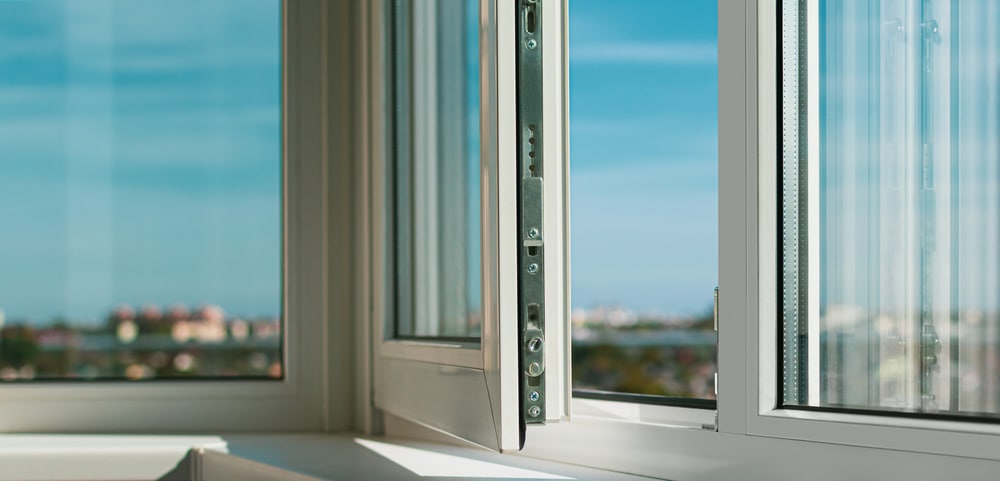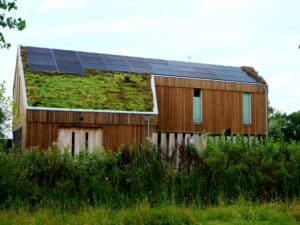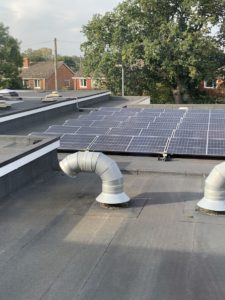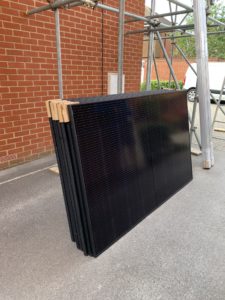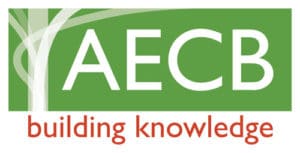Confused about Approved Document O and overheating? We’ve got you covered. Read Buildpass’ latest blog for our overheating Q & A.
First mentioned in December 2021, the new Part O building regulation deals with overheating in domestic dwellings and residential like properties such as care homes and student accommodation. Guidance on this new building regulation has been laid out within the new Approved Document O: Overheating, which is an exciting new addition to the construction industry and came into effect on the 15th June 2022.
We’ve been asked a lot of questions about this new regulation and to be honest, the whole Approved Document O can be pretty confusing. So, to help clear up any confusion, we wanted to do a blog post surrounding this topic and discuss how it will affect occupants and building developers from across the UK
What is Approved Document O?
As part of the National Building Standards, the government released the Approved Document O to help achieve the net zero delivery plans within the UK. Coming into effect in June 2022, the Approved Document O was also created with the aim to protect the health and welfare of occupants within a building by reducing overheating. Dwellings, institutions and other buildings that contain one or more rooms for residential purposes will be the focus of the Part O regulation and require these types of buildings to have limited unwanted solar gains in the summer and to provide an adequate means to remove heat.
For building owners to show compliance with this requirement, they can use one of two methods: The Simplified Method and the Dynamic Thermal Method. We will go into more detail about these two methods below.
Overheating questions explained.
As the Approved Document O is still fairly new to the industry, we thought it would be a good idea to pull together all of the questions we’ve been asked over the last few months to dive deeper into the document and help answer the many questions being asked within the construction industry! Keep reading to find out more about the Approved Document O and what it could mean for the construction industry going forward.
‘If I’ve got an extension or conservatory, does Part O apply?’
This will be dependent on when your extension or conservatory was built. Right now, Part O applies to new residential buildings, which includes conservatories and extensions that were built at the same time as the creation of the building. However, Part O does not apply to extensions or conservatories that are added to a residential building after it was built. So, if you decided to expand your build and add on a conservatory five years after the creation of your build, Part O would not apply.
‘How do you calculate the G-value in Approved Document O?’
The G values in Approved Document O consider centre pane g-values and should not include frame effects.
‘When using the Dynamic Thermal Modelling Method do you need to submit a modelling report to support the assessment?’
Yes! The Dynamic Thermal Modelling method should undergo a modelling report that demonstrates that the residential building passes CIBSE’s TM59 assessment of overheating. The overheating results from the CIBSE’s TM59 will help developers to compare against the relevant standards for the specific building and determine if they would follow the regulations and not overheat.
‘What actually is noise attenuation and how can I tackle it?’
Noise attenuation refers to the reduction of sound transfer from an area such as a room. Due to the design of UK buildings, occupants are typically required to keep their windows closed to provide good internal acoustic conditions. However, when the temperatures rise, opening a window is one of the best ways to keep a building cool, which is putting occupants in a bit of a pickle of whether to prioritise a cool breeze or a quiet house. However, there are some solutions that are being used to attenuate noise, for example, opening windows a smaller amount at night or introducing cooling systems such as Passive ventilative cooling. These associated reductions should be accounted for in overheating assessments.
‘I’ve got a Juliet balcony – will this impact the area calculation?’
Guarding such as a Juliet Balcony can restrict the passage of air and will potentially reduce the equivalent area of the window it covers. This will be considered on a case-by-case basis and calculations of equivalent area should take obstructions into account.
‘If windows or doors are made secure, can they be modelled as open when rooms are unoccupied at night?’
This will depend on where your room is situated. At night between 11pm to 8am, openings should be modelled as fully open if the following applies:
- The opening is on the first floor or above and not accessible
- The internal temperature exceeds 23 degrees at 11pm.
If a room is unoccupied at night and you live on a ground floor or easily accessible room, these rules apply:
- In the day, windows, patio doors and balcony doors should be modelled as open if possible, if this can be done safely and securely
- At night, windows, patio doors and balcony doors should be modelled as closed.
- An entrance door should be included, which should be shut all the time
‘Why do the glazing limits for high risk locations sometimes allow for larger glazing areas than lower risk locations?’
Buildings in high risk locations include the shaping standard which includes following the maximum glazing areas which provides shading for glazed areas between compass points north-east and north-west via the south. This is factored into the glazing area calculations! This means that glazing areas for west facing buildings in high risk areas are sometimes larger than buildings in moderate risk areas.
Can Buildpass help me navigate overheating in the home?
Absolutely! We like to believe we are experts within the field, offering multiple services such as Overheating Analysis to help you ensure that your finished building will never get too hot and will be comfortable in the summer months. Book in for a call with us today to find out more – We’d be happy to speak to you!



